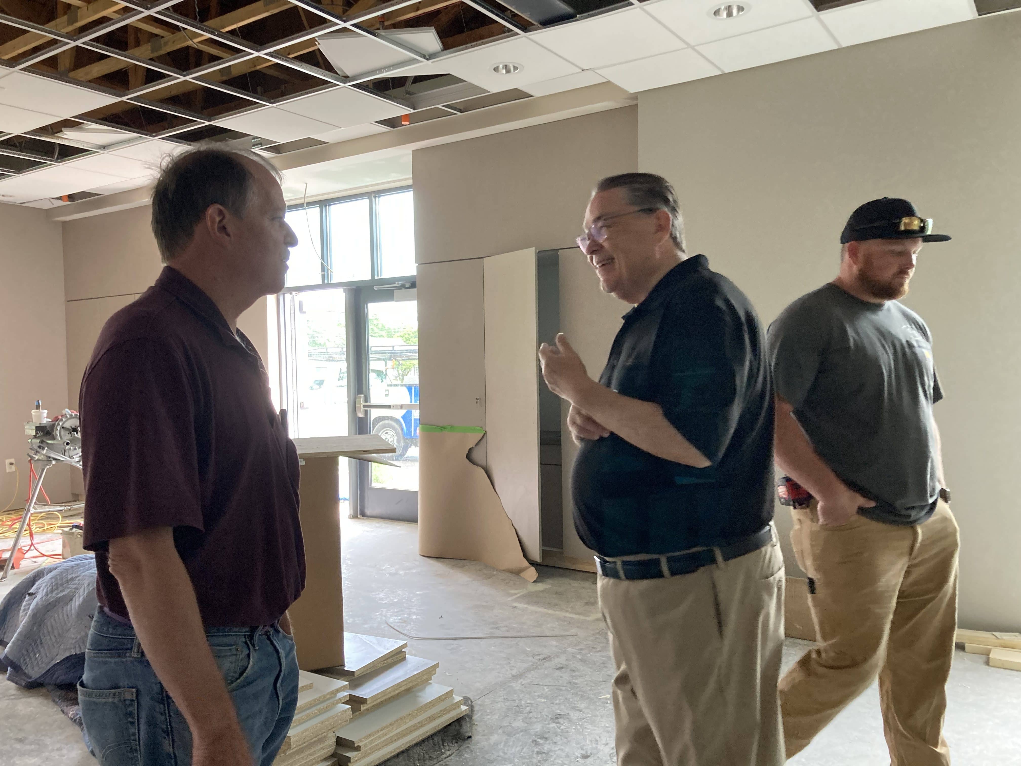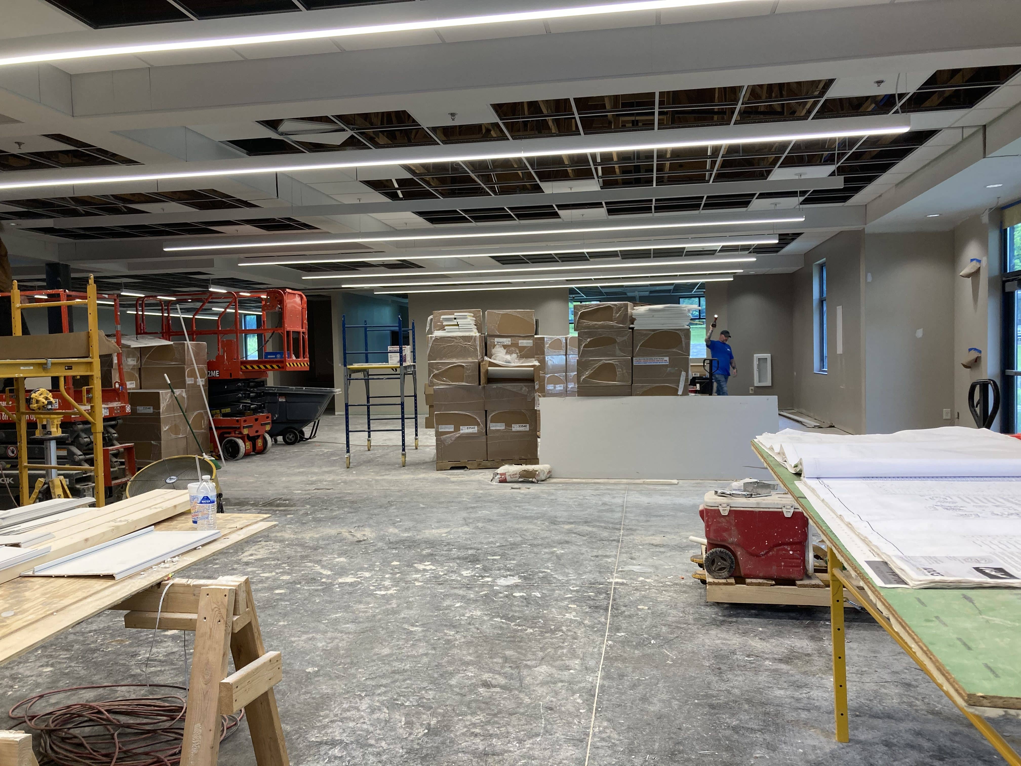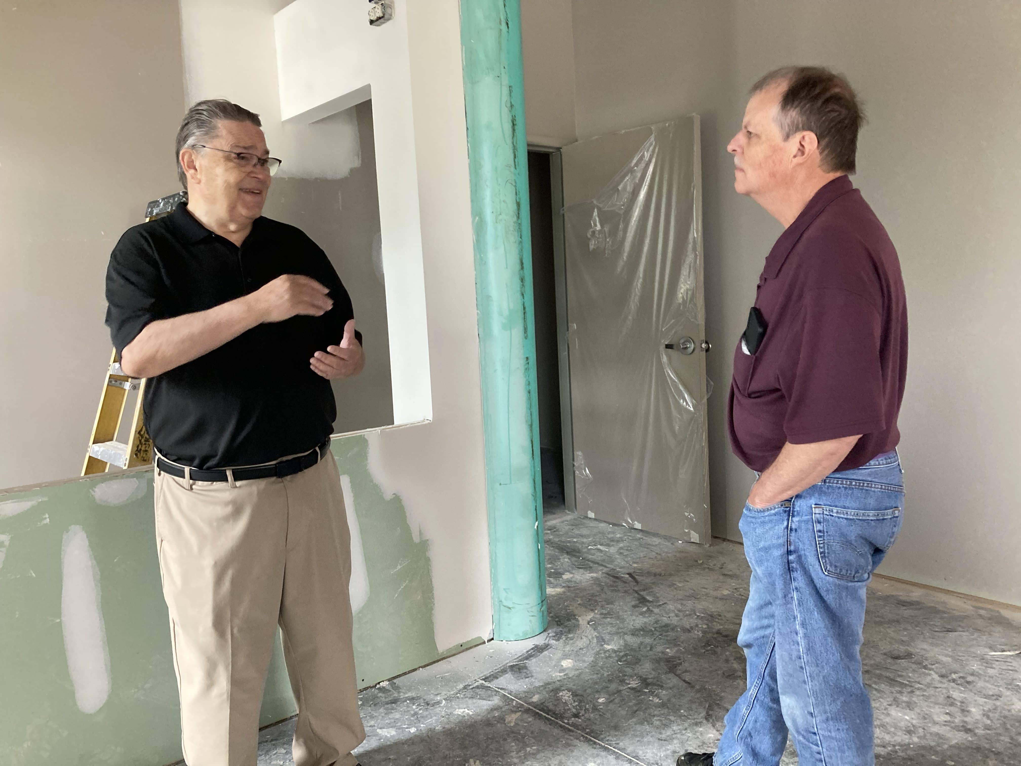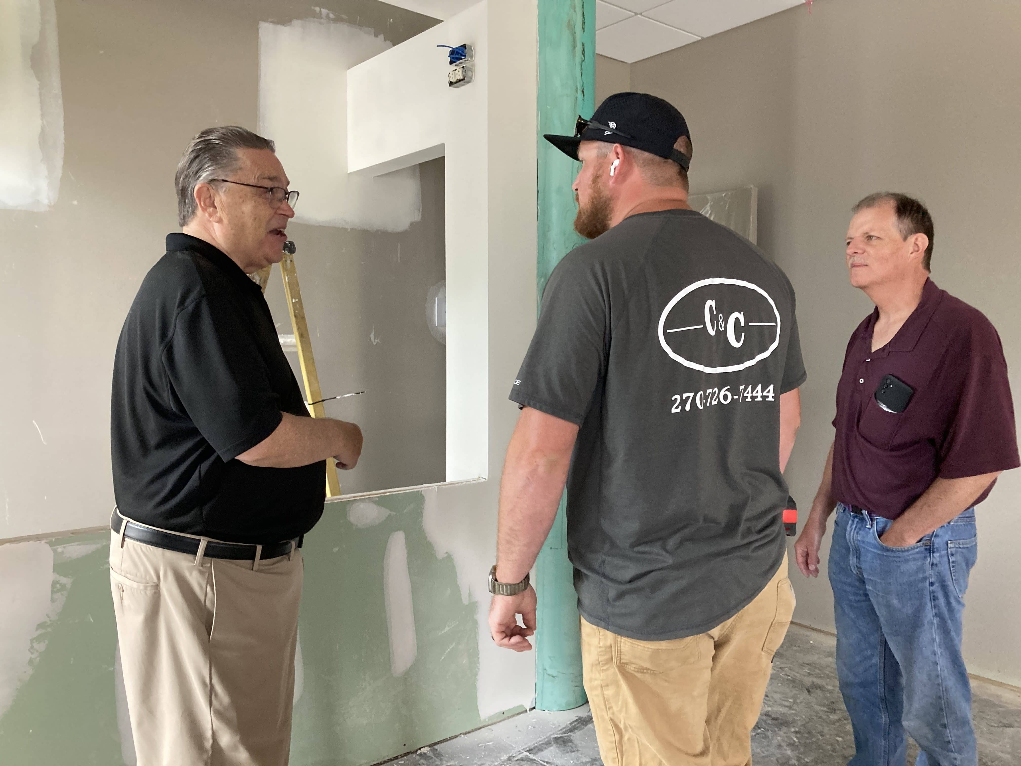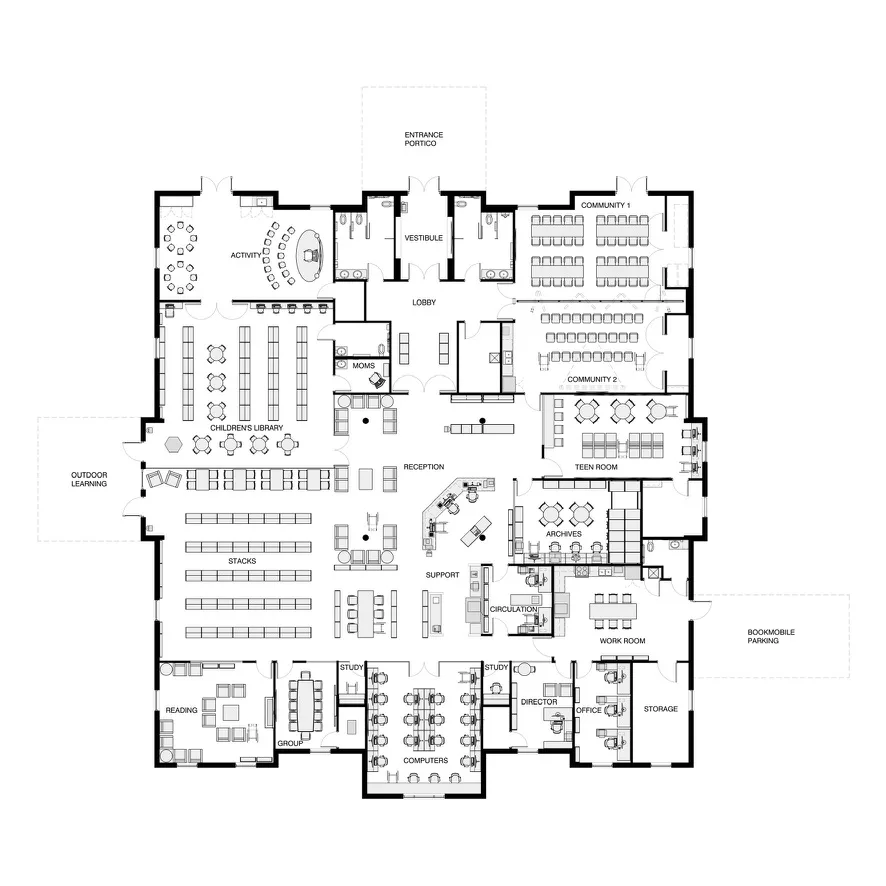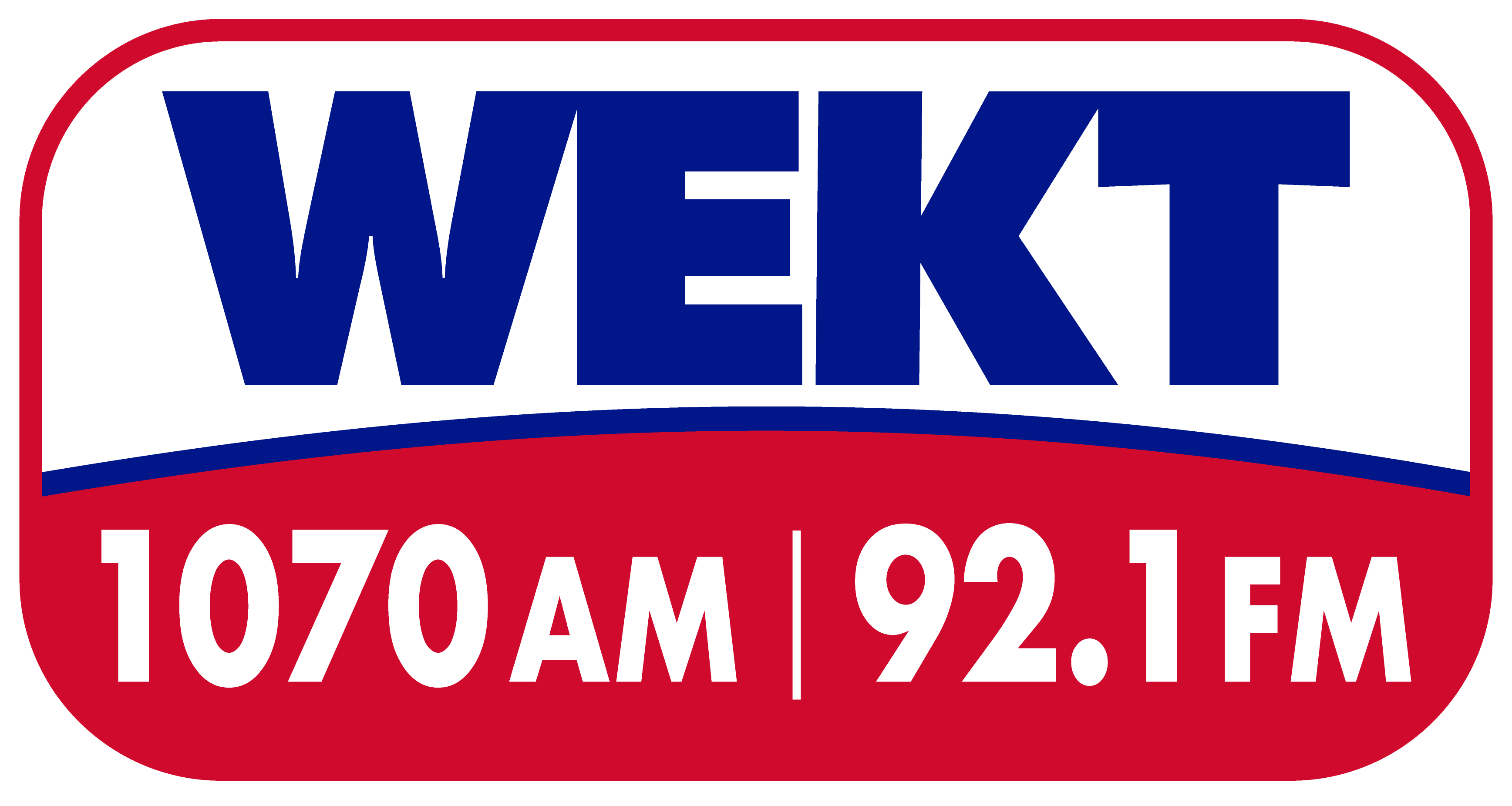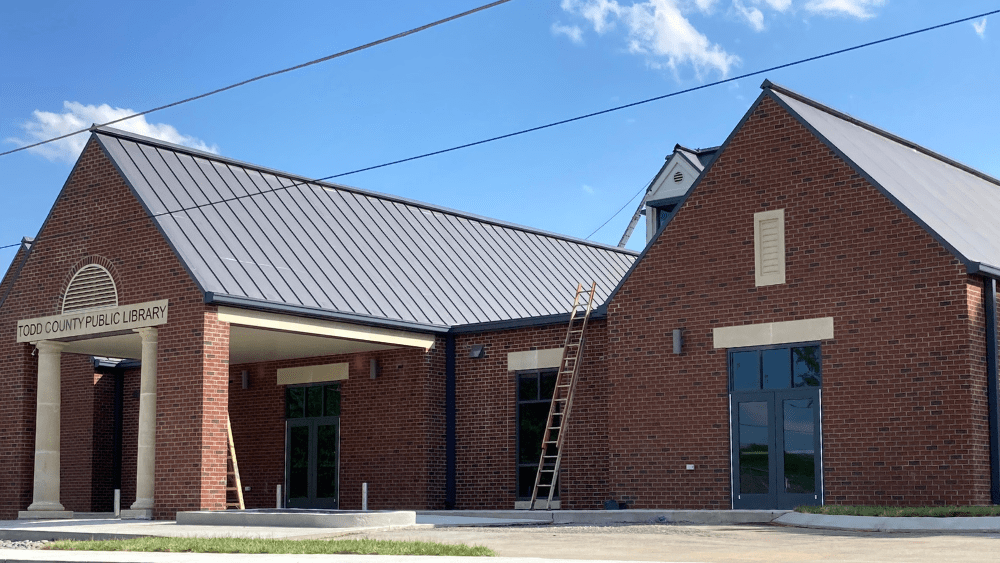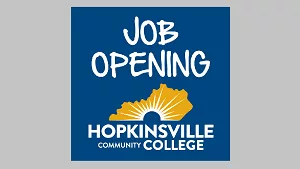Wednesday, May 8, saw Gary Violette, Violette Architecture / Interior Design; Josh Cates, project manager for C&C Contracting of Russellville; Chris Bischoff, Construction Consultant for the Kentucky Department for Libraries and Archives (KDLA); and Carolyn Wells, Todd County Library Board member complete a tour of the new Todd County Public Library located at 507 South Main Street.
Stating he knew the community would be excited to use the new building, Mr. Bischoff, who is also a regional consultant who has provided his expertise to the Todd County Public Library Board since the initial project was in its beginning phase, stated following the tour, “The facility looks great and is progressing steadily; I can’t wait to see it open.”
The new structure, which encompasses approximately 12,900 square feet, has been made possible through a grant from the Kentucky Department for Libraries and Archives (KDLA). The grant, which provides $212,150 yearly for 20 years, allows the Library to occupy its first new construction facility since its inception in the late 20th Century. Total cost for the construction is approximately $4.1 million, a figure just slightly higher than what was expected in the 2021 KDLA grant application. Contractor for the project is C&C Contracting, LLC of Russellville, Kentucky. Following approval of a grant submitted to the KDLA, the Library’s Board of Trustees received news late in 2021 the Library had been approved for the KDLA Grant, thus allowing for debt retirement for the new construction. It is important to note The Public Library Facilities Construction Fund Grant Program was designed to improve local library facilities around the state.
Wednesday’s tour of the facility revealed the membrane roof with ribs imitating a metal roof was almost complete. Workers inside were busy finalizing the wiring with placement of lights, light switches, and electrical outlets being added throughout the building. Ceiling tile throughout the structure are also being installed, and the front children’s area which includes a space for a puppet show is also taking shape with much of that feature in place. Plans are to add a television to this area that can also be used with children’s activities. The heating and air conditioning system is also being tweaked with the units being fine-tuned to meet the requirements for each room area. Mr. Bischoff noted his pleasure that the Library will offer two small study room areas that can be used for tutoring or perhaps for individual counseling sessions. He also shared he was very pleased with the square footage of the structure, which almost triples the size of the existing Library located at 302 East Main Street.
While there for the tour, more of the lighting fixtures arrived as well as the glass partitions that will serve as walls in several areas of the building. The glass partitions, which will allow workers in the Library to see most areas of the Library, will be especially helpful to pinpoint patrons who might need assistance with computers or reading materials. Mr. Bischoff also noted the attractiveness of the huge, vaulted ceiling area that leads up to the cupola, a feature that provides an attractive focal point to the building’s façade and interior. Metal sun shades on the cupola as well as on windows at the back of the building also are a highlight that will add shade to areas receiving direct sunlight in the afternoon. He also shared he was pleased the Board looked ahead and will have a designated parking area for the Amish to park their buggies, thus allowing the horses a comfortable place to wait on their owners.
Restroom fixtures are mostly in place, and once painting and the installation of cabinetry have been finished, luxury vinyl plank flooring (LVP) will be added, a project that will occur much closer to the completion of the building. The location for the flagpole has also been prepared on the front east side, and plans are also underway for the addition of a digital LED sign near the South Main Street entrance.
Again, it is important to recall the project itself would have not been possible had it not been for the donation of land from the late Guy Mallory and the Guy Mallory family. Thanks is also expressed to the Kelvin and Lorie DeBerry and Brad and Mandy Shemwell, partners in local real estate investments, who sold the South Main Street property several years ago to the Library trustees at a discounted price. An estimated time for completion of the facility is expected within the next few weeks; however, because of the Library’s Summer Reading Program occurring during June at the existing East Main Street building, the new Library will more than likely not be ready for public use for several additional weeks. In his comments, Mr. Bischoff shared based upon his experience with library construction that the transition from one building to another will be a detailed process as the contents of the existing building are shifted to the new facility.
~ Article by Carolyn L. Wells
May 10, 2024
